844 Sierra Vista Drive, Twin Peaks, CA 92391
-
Listed Price :
$349,900
-
Beds :
3
-
Baths :
1
-
Property Size :
800 sqft
-
Year Built :
1948
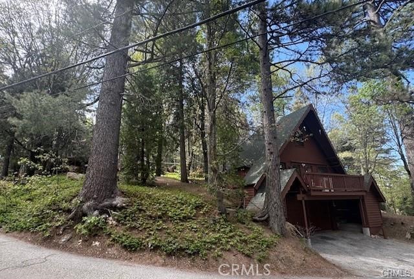
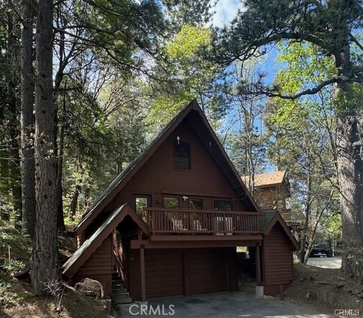
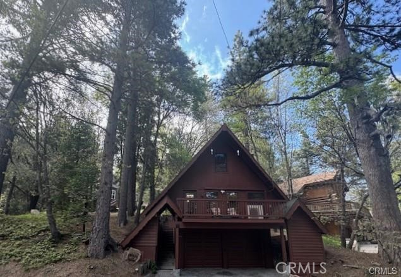
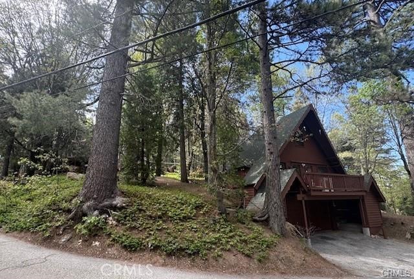
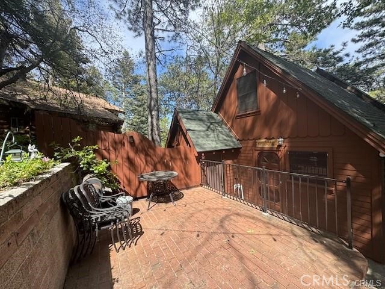
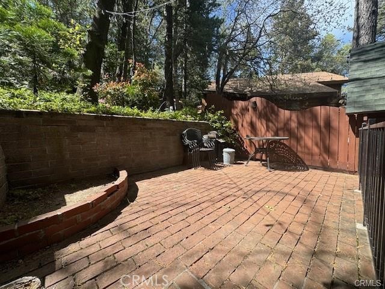
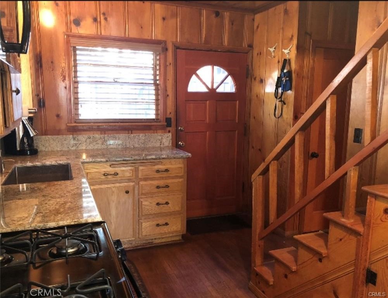
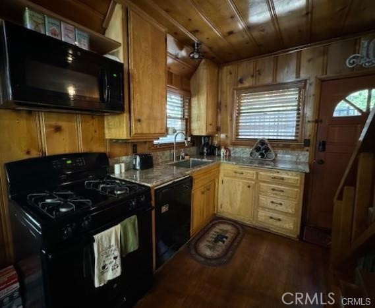
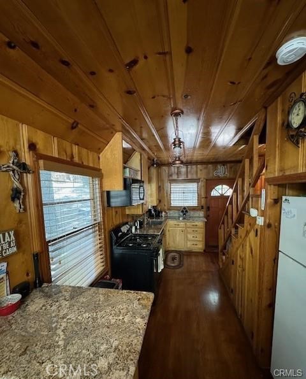
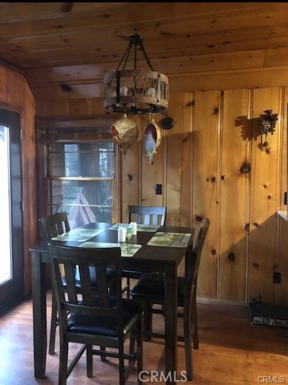
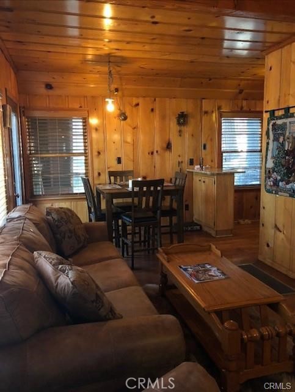
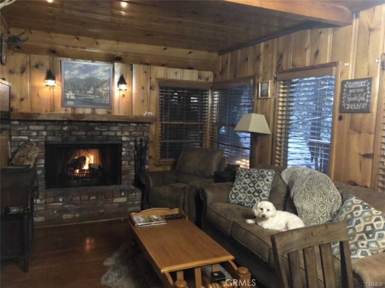
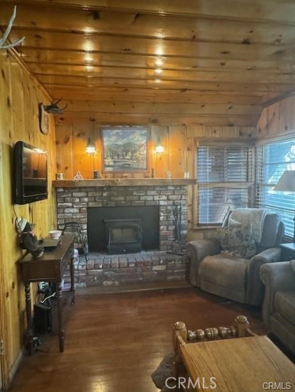
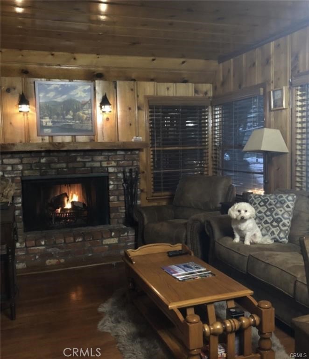
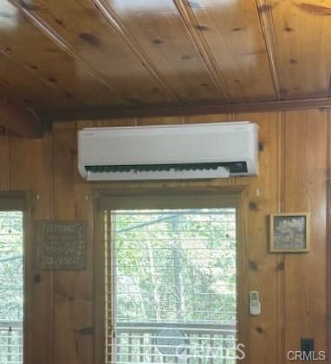
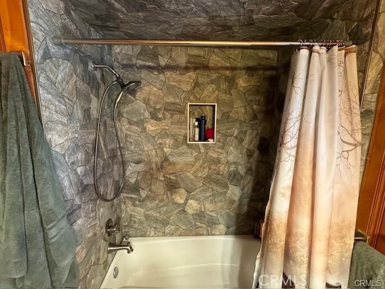
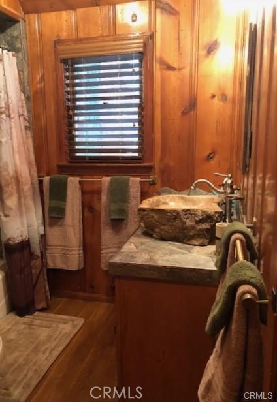
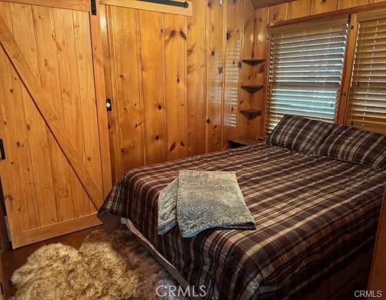
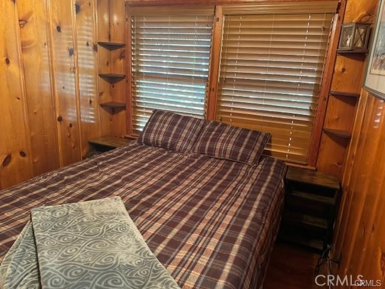
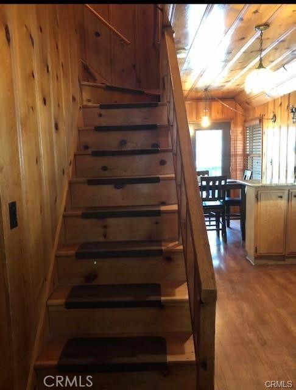
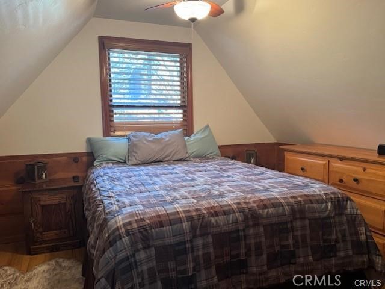
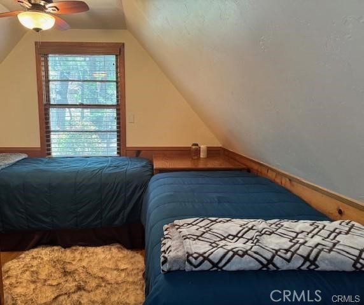
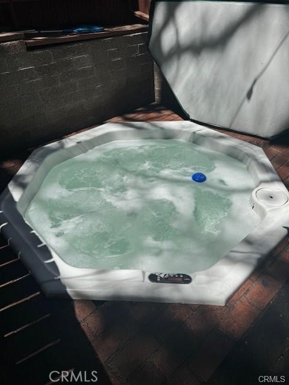
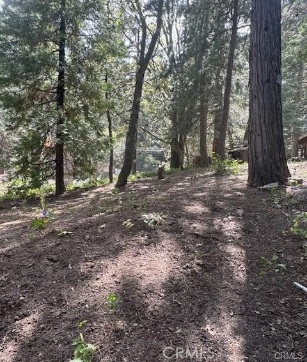
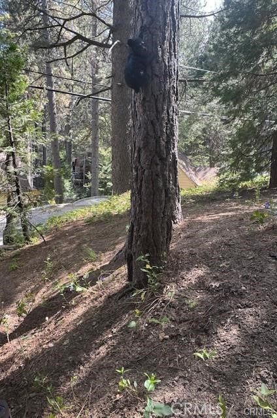
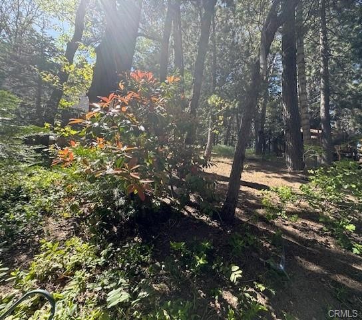
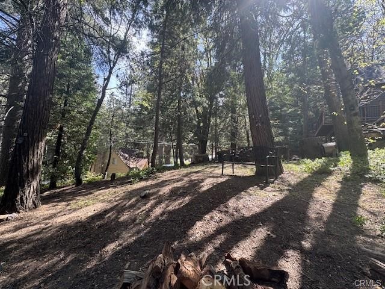
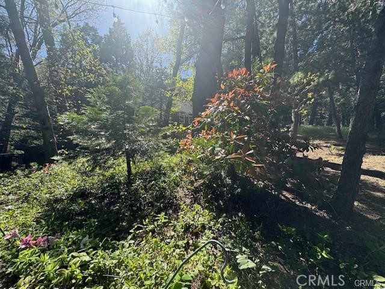
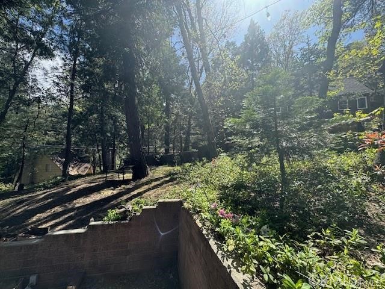
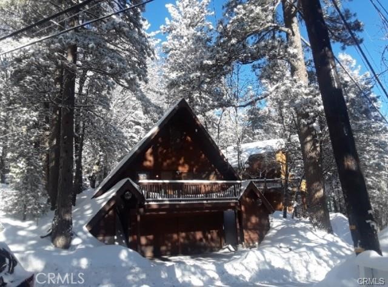
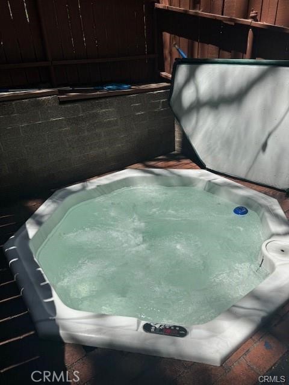
Property Description
Charming cabin in the woods. All-natural wood flooring throughout. Kitchen has granite countertops, newer appliances, and a farmhouse stainless steel sink. Living room is cozy with a big inviting fireplace to keep you warm on those cozy nights. Main bedroom located downstairs. Two other bedrooms are located upstairs with gorgeous, serene views of the forest. Newer mini split AC/heat unit. There is an attached laundry room right by the front door entry to home. Also, this cabin has a large two-car attached garage with newer roll up garage doors! The exterior of the home has been recently painted. Relax in the jacuzzi that is located right off of the back porch. It's a little piece of paradise in this beautiful mountain community.
Interior Features
| Laundry Information |
| Location(s) |
Gas Dryer Hookup, Laundry Room, Stacked |
| Kitchen Information |
| Features |
Granite Counters, Kitchen Island, None |
| Bedroom Information |
| Features |
Bedroom on Main Level |
| Bedrooms |
3 |
| Bathroom Information |
| Features |
Bathroom Exhaust Fan, Full Bath on Main Level, Stone Counters, Tub Shower |
| Bathrooms |
1 |
| Flooring Information |
| Material |
Wood |
| Interior Information |
| Features |
Breakfast Area, Block Walls, Ceiling Fan(s), Eat-in Kitchen, Granite Counters, Living Room Deck Attached, Pantry, Bedroom on Main Level |
| Cooling Type |
See Remarks |
Listing Information
| Address |
844 Sierra Vista Drive |
| City |
Twin Peaks |
| State |
CA |
| Zip |
92391 |
| County |
San Bernardino |
| Listing Agent |
Linda Redona DRE #01241263 |
| Courtesy Of |
California Pacific Residential |
| List Price |
$349,900 |
| Status |
Active |
| Type |
Residential |
| Subtype |
Single Family Residence |
| Structure Size |
800 |
| Lot Size |
7,500 |
| Year Built |
1948 |
Listing information courtesy of: Linda Redona, California Pacific Residential. *Based on information from the Association of REALTORS/Multiple Listing as of Feb 1st, 2025 at 7:50 PM and/or other sources. Display of MLS data is deemed reliable but is not guaranteed accurate by the MLS. All data, including all measurements and calculations of area, is obtained from various sources and has not been, and will not be, verified by broker or MLS. All information should be independently reviewed and verified for accuracy. Properties may or may not be listed by the office/agent presenting the information.































